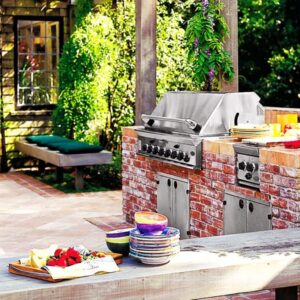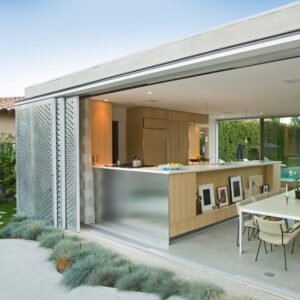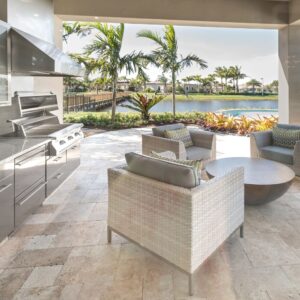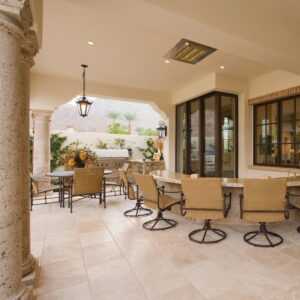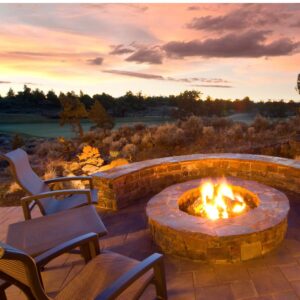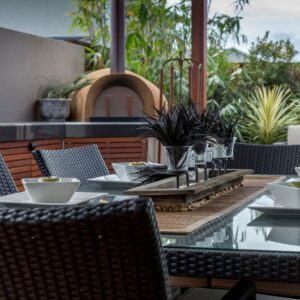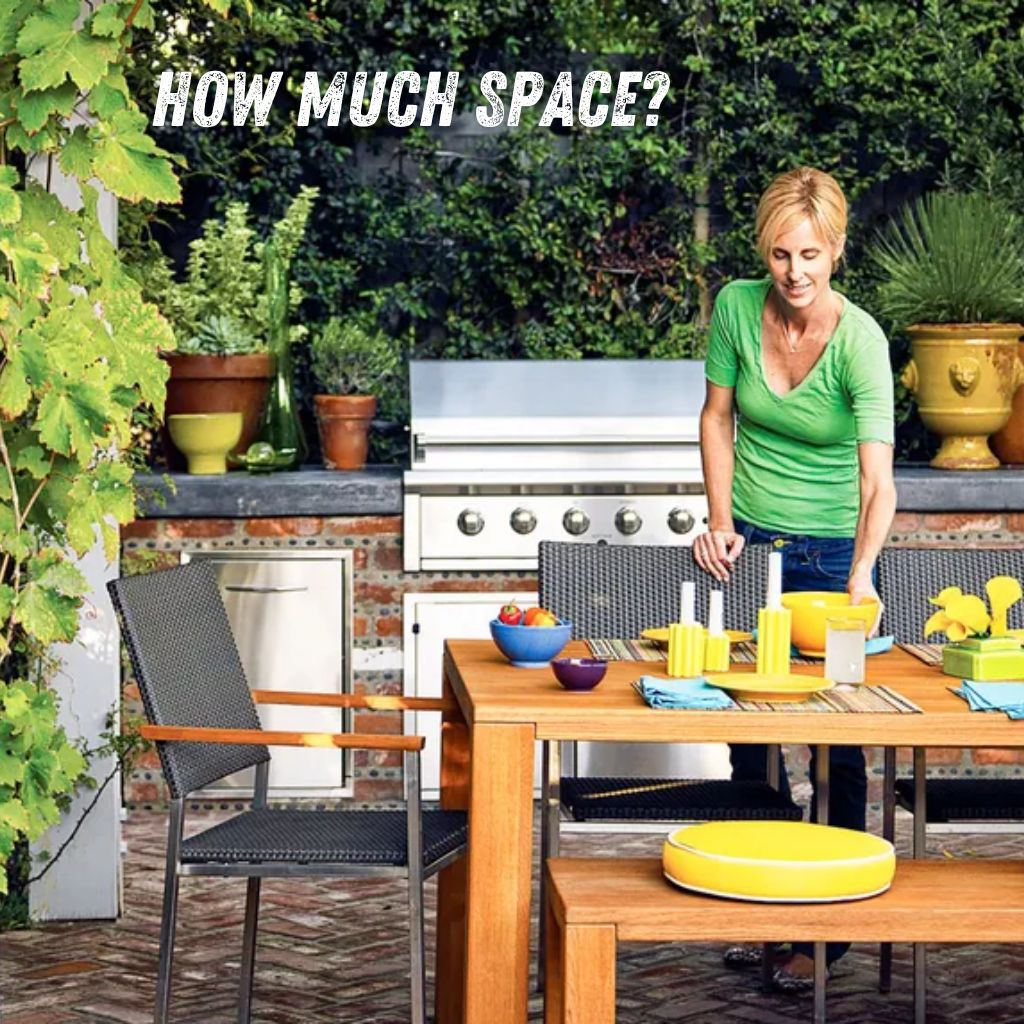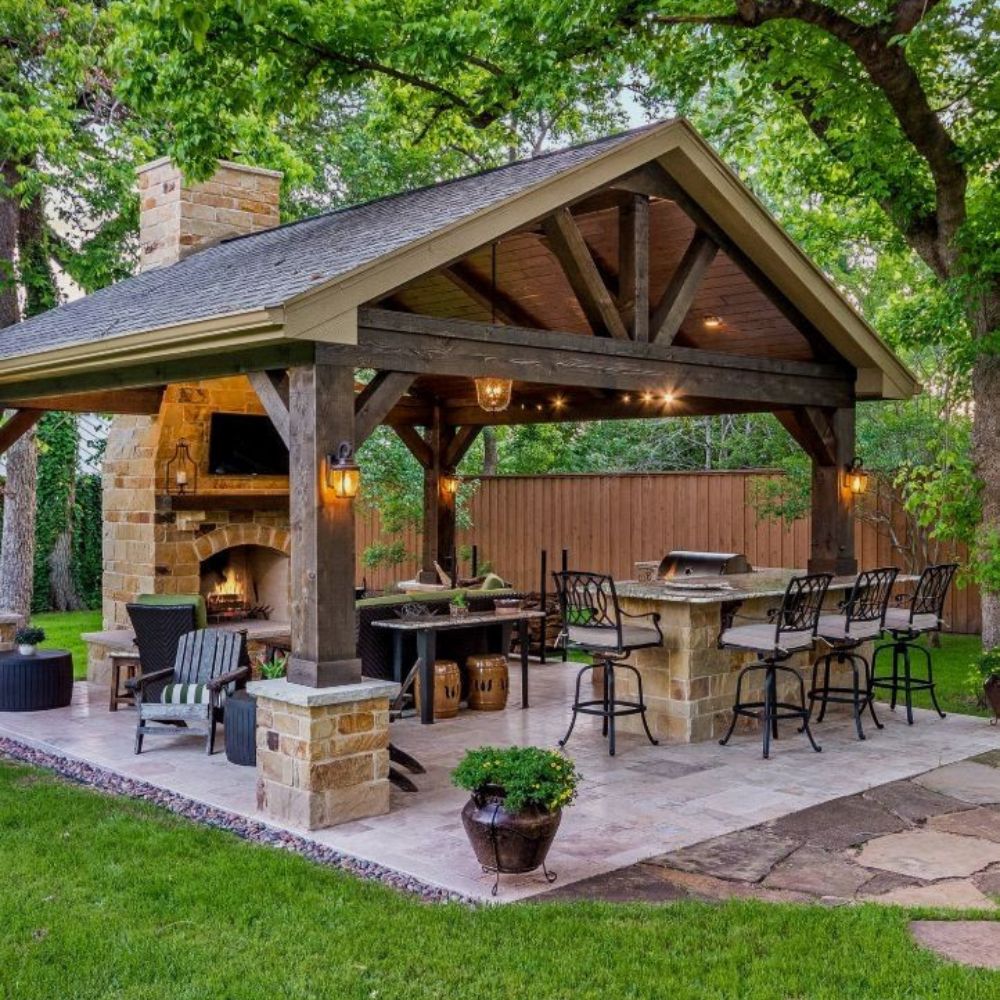How Much Space is Needed for an Outdoor Kitchen?
When planning your outdoor kitchen, one of the first questions you’ll ask is, “How much space is needed for an outdoor kitchen?” The amount of space will depend on several factors, including your cooking habits, available area, and the type of kitchen you want to build. Let’s explore the key considerations and guidelines for determining how much space you’ll need.
Key Considerations for Outdoor Kitchen Space
Before you settle on a design, it’s important to think about several factors that will influence the amount of space you need.
- Type of Cooking: If you love to grill but don’t need much more, a compact kitchen might suffice. However, if you plan to do full meal prep, you’ll need more room for appliances and counter space.
- Entertaining Guests: How often you entertain guests will impact the size of your kitchen. If you plan to host large gatherings, consider extra seating and serving areas.
- Available Space: Measure your outdoor area carefully. You need enough space for the kitchen itself, as well as space for movement and possibly seating or dining areas.
- Appliances and Features: The more appliances you include, such as a grill, fridge, or pizza oven, the more space you’ll need to fit them comfortably.
Standard Sizes for Outdoor Kitchens
1. Compact Outdoor Kitchens
A compact outdoor kitchen is ideal if you’re working with a small space or don’t need a full kitchen setup. A basic setup with a grill, some counter space, and a small storage area can fit into a minimal footprint.
- Space Needed: Typically, you’ll need around 10 to 12 linear feet for a compact outdoor kitchen. This is enough to fit a grill, small sink, and counter space for food prep.
- Layout: A straight-line or island layout works best for compact spaces, keeping everything within easy reach.
2. Mid-Sized Outdoor Kitchens
If you want more functionality, like a larger grill, side burners, and additional counter space, a mid-sized outdoor kitchen is a great option. This size works well for both casual family cooking and small gatherings.
- Space Needed: For a mid-sized kitchen, you’ll need about 13 to 16 linear feet. This allows room for additional appliances, like a refrigerator or storage cabinets, alongside the grill.
- Layout: L-shaped or U-shaped layouts are popular for mid-sized kitchens, providing ample counter space for both prep and serving.
3. Large Outdoor Kitchens
For those who love to entertain or cook elaborate meals, a large outdoor kitchen is the way to go. These kitchens can include multiple appliances, ample storage, and designated areas for cooking, serving, and seating.
- Space Needed: A large outdoor kitchen typically requires 20 or more linear feet. This allows for multiple zones—grilling, food prep, and serving areas—along with features like a pizza oven, sink, and extra storage.
- Layout: U-shaped or G-shaped layouts work well for large outdoor kitchens, maximizing counter and storage space while creating distinct zones for different tasks.
Essential Zones in an Outdoor Kitchen
When planning the layout and determining how much space you need for your outdoor kitchen, think in terms of zones. Each zone serves a different function and requires enough space for comfort and efficiency.
- Prep Zone: This area is for chopping, mixing, and getting food ready to cook. You’ll need at least 3 feet of counter space for prep work.
- Cooking Zone: This zone includes your grill, stove, or other cooking appliances. Make sure to leave 36 inches of space around the grill for safety and comfort.
- Serving Zone: This area is where you’ll plate and serve food. You’ll need about 2 to 3 feet of countertop for serving dishes and drinks.
- Storage Zone: Include cabinets or shelves for storing utensils, plates, and other outdoor kitchen essentials. Plan for about 3 feet of storage space, either underneath counters or in dedicated cabinets.
Additional Space Considerations
1. Seating and Dining Areas
If you want your outdoor kitchen to double as an entertaining space, you’ll need to include room for seating and dining. Consider how many people you’ll typically host and plan accordingly.
- Bar Seating: For casual bar seating, plan for about 24 to 30 inches per person at a countertop or bar area.
- Dining Table: If you want a full dining table, make sure there’s at least 36 inches of space around the table for people to move comfortably.
2. Walkways and Open Space
You also need to ensure there’s enough space to move around safely and comfortably in your outdoor kitchen. Walkways should be at least 36 inches wide, especially around high-traffic areas like the grill or cooking stations.
3. Appliance Clearances
Don’t forget to factor in the clearance needed for appliances. For example, you’ll need about 12 to 24 inches of space on either side of a grill for safety, as well as enough room for opening fridge or cabinet doors.
Conclusion
So, how much space is needed for an outdoor kitchen? It depends on your cooking style, how many appliances you want, and the size of your outdoor area. A compact kitchen might only need 10 feet, while a large, fully equipped kitchen could require 20 feet or more. By considering your space and planning zones for prep, cooking, and seating, you can create a functional and enjoyable outdoor kitchen that meets all your needs.


